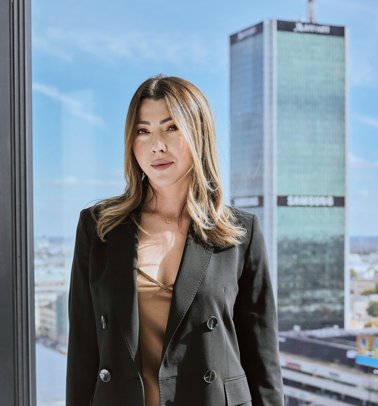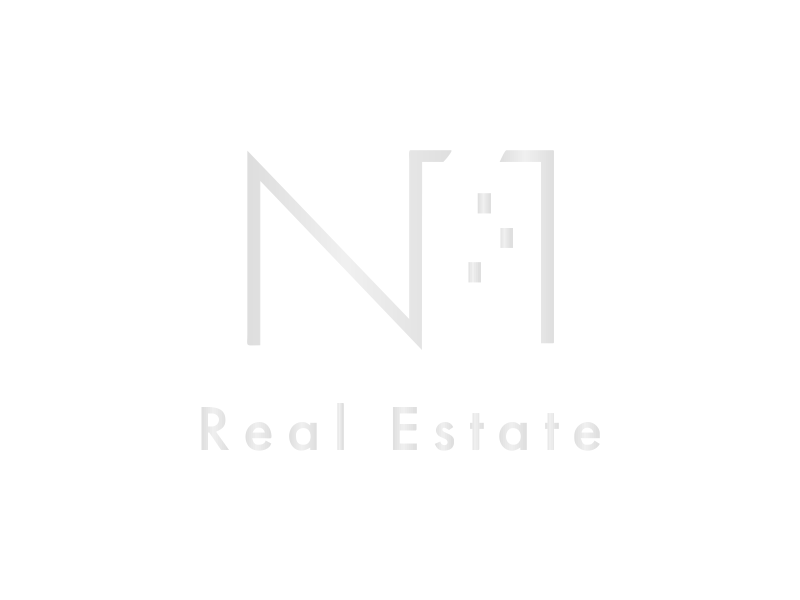Dom na sprzedaż
Olsztyn, Redykajny
Domy w fantastycznej lokalizacji !
- Cena850.000 PLN
- Cena za m26 327 zł
- Powierzchnia134 m2
- Pokoje5
Informacje szczegółowe
- Liczba pięter2
- Liczba sypialni4
- Liczba łazienek2
- Tarastak
- Rynekpierwotny
- Forma własnościwłasność
- Oferta zaktualizowana2022-09-09
Budynek
- Stan budynkusurowy zamknięty
– English description below –
Kupujący nie płaci prowizji !!!
Jeśli szukasz idealnego domu jednorodzinnego w Olsztynie oraz nie chcesz rezygnować z zalet dużego miasta a jednocześnie oczekujesz spokoju i otoczenia zieleni Ta nieruchomość na pewno spełni Twoje oczekiwania!
”Osiedle Redykajny ” mieści się przy ulicy Poziomkowej w Olsztynie, jest położone nieco na uboczu. W pobliżu znajduje się sporo pięknych lasów i zbiorników wodnych. Jezioro Żbik leży tylko 900 m od domków, Jezioro Tyrsko – 1.5 km, a Jezioro Ukiel – 2km. Mieszkańcy będą mogli cieszyć się bogactwem natury na co dzień. Do osiedla prowadzi utwardzona droga gminna. Końcowy odcinek stanowi droga z kostki brukowej i utwardzona droga szutrowa (300 m). Połączenie zapewnia pętla autobusowa (linie 127 i 101). W niedalekiej odległości znajdują się przedszkola, apteka i sklepy (Biedronka, Carrefour, Żabka). Ta nowoczesna inwestycja łączy wysokiej jakości materiały z ciekawym designem, zaplanowana została budowa tylko 40 domków szeregowych. Architekci postawili na nowoczesne rozwiązania przyjazne dla środowiska. ”Osiedle Redykajny” będzie jedynym osiedlem w Olsztynie z niezależnym ogrzewaniem. Budowane domy będą w znacznym stopniu ogrzewane i zasilane energią z promieni słonecznych. Moduł fotowoltaiczny zrównoważy pobór energii elektrycznej przez pompę ciepła. Zostanie również zainstalowana wentylacja mechaniczna z odzyskiem ciepła. Domy nie będą więc emitować dwutlenku węgla, a ich mieszkańcy dostaną niższe rachunkami za energię. Planowany jest montaż pompy ciepła i rekuperatora z japońskiej firmy Mitsubishi Electric. Urządzeniami, jak i temperaturą pomieszczeń będzie można sterować zdalnie za pomocą aplikacji mobilnej. -Funkcjonalny projekt domu- Każdy element domu został dokładnie zaplanowany aby zapewnić jak najlepszą jakość życia i maksymalną funkcjonalność.
Na parterze znajduje się:
– garaż, w którym zmieści się nawet największy samochód. Oprócz tego w wolnej przestrzeni możesz umieścić dodatkowe regały na narzędzia i sprzęt ogrodowy. Z łatwością przechowasz tutaj narty, czy komplet opon. – wiatrołap to miejsce na pojemną szafę w zabudowie i szafkę na buty. Z wiatrołapu możesz przejść do holu i pomieszczenia gospodarczego. – łazienka – salon z kuchnią – przestronny salon z jadalnią i kuchnią łączy się ze schodami na piętro. W salonie zmieści się zarówno kanapa, stół, telewizor, jak i kominek. Z kolei w kuchni znajdującej się we wnęce przewidziano miejsce na rząd szafek wiszących i stojących. Jeśli marzysz o wyspie, nie powinno być problemu z jej montażem. – pomieszczenie gospodarcze to przestrzeń pierwotnie przeznaczona na kotłownię. W związku z instalacją kompaktowej pompy ciepła zyskujesz do zagospodarowania dodatkową przestrzeń. – taras to miejsce do odpoczynku. Tutaj w ciszy spędzisz czas z filiżanką kawy i dobrą książką.
Na piętrze znajdziesz:
– 4 przestronne sypialnie – każda sypialnia może zostać dowolnie zaaranżowana. – duża łazienka w której znajdzie się miejsce na wannę i prysznic, Projekt łazienki będzie uzależniony od Twoich potrzeb, Co obejmuje stan deweloperski? Budowa osiedla Redykajny jest podzielona na IV etapy. Każdy etap polega na wybudowaniu 10 segmentów. Pierwsza część inwestycji została ukończona w listopadzie 2021 roku. Co obejmuje stan deweloperski? W ramach prac zewnętrznych zostaną wykonane: elewacja, chodnik i podjazd z kostki brukowej, ogrodzenie tylne z siatki. W ramach prac wewnętrznych zostaną zapewnione: tynki, posadzki, stolarka okienna, drzwi wejściowe, brama garażowa, instalacja wodno-kanalizacyjna, instalacja elektryczna z włącznikami i gniazdkami, ogrzewanie podłogowe na parterze i piętrze, ogrzewanie oparte na pompie ciepła i panelach fotowoltaicznych. – Ceny segmentów w II etapie – Cena segmentu wewnętrznego – 800 000 zł (działka ok 225m2). Cena segmentu zewnętrznego – 850 000 zł (działka ok 340 – 460m2). Jeśli jesteś zainteresowany tą wyjątkową ofertą lub chcesz uzyskac więcej informacji goraco zachęcam do kontaktu, If you are looking for an exceptional single-family house in Olsztyn (Warmia) and do not want to sacrifice the advantages of a large city and moreover desire for this to be coupled with peaceful and green surroundings then this development will surely exceed any of your expectations. The prestigious Redykajny development is located on Poziomkowa Street in Olsztyn and benefits from being set a little away from the hustle and bustle. Nearby, there are many beautiful forests, lakes and reservoirs. The Żbik Lake is only 900 m from the houses, Tyrsko Lake – 1.5 km, and Ukiel Lake – 2 km. Residents will be able to enjoy the richness of nature and water-based leisure facilities on a daily basis. Leading to the development is a paved municipal road, the final section being made of a charming cobblestoned / paved gravel road (300 m). Public transport connections are provided by a bus service (lines 127 and 101). In the local vicinity there are kindergartens, a pharmacy and shops (Biedronka, Carrefour, Żabka). The development itself is an exemplary modern project that combines high-quality construction materials, class leading building contractors and an innovative designs. Consisting of just 40 terraced town houses the development benefits from privacy and exclusivity due to its restricted nature. The developers talented architects have focused on modern living and employ environmentally friendly solutions at every opportunity and are at the core of the design. With an eye to the future, the Redykajny development will be the only development in Olsztyn with its own independent heating solution. The properties themselves will be largely heated and powered by solar energy. The photovoltaic (solar) modules will supply and balance the electricity consumption of the heat pump. Mechanical ventilation with heat recovery will also be installed. Houses will be non-carbon emitting , and their inhabitants will receive significantly lower energy bills than houses relying on conventional energy supplies. The developers will utilise the heat pump and a recuperator from Mitsubishi Electric (a leading Japanese technology business). The devices and room temperature can be controlled remotely using a smart home (smartphone) mobile application. Functional house design Each element of the house has been thoughtfully and exquisitely planned to ensure the best quality of life for its occupants and maximum functionality. Accommodation (in brief)
Ground floor accommodation:
– Garage, this can accommodate even the largest car with additional space to install shelving etc for tools and garden equipment as there is ample free space, you can easily store skis and/or a set of car tyres here. – Vestibule (lobby), this will accommodate a spacious built-in wardrobe and a shoe cabinet. From the vestibule you have direct access to the both the hall and the utility room. – Bathroom (cloakroom) – a full size bathroom with WC (toilet), was basin/sink and space for additional storage (if required) – Living room with kitchen – the property boasts a spacious, bright and airy living room with dining area and kitchen which is connected by the stairs to the first floor. In the living room there is ample room for a sofa, table, TV and a fireplace. In turn, the kitchen is located in a recess, there is space for hanging and standing cabinets and even an island unit should you desire. – Utility room, (originally intended as a boiler room). Due to the installation of a modern compact heat pump, you gain additional flexible space for either your development and / or appliances. – Garden terrace, an ideal place to rest and recharge your mind and body, here you can spend a tranquil time in a peaceful environment (perhaps with a coffee and a good book).
First floor accommodation:
– 4 spacious double bedrooms – each bedroom can be configured to your personal taste/requirements. – Substantial “family” bathroom with space for both a bathtub and a shower. (the bathroom design will be dependent on your requirements) Construction / delivery status – The construction of the Redykajny development is divided into four stages, each stage consists of building 10 segments (properties). The first stage of the development was completed circa November 2021, with subsequent stages at various stages of construction. What does the developer status include? External Works (the following will be completed prior to handover): elevation, pavement and driveway made of cobblestones, rear mesh fencing. Internal Works (the following will be provided): plastered walls / ceilings, floors, window frames, entrance door, garage door, plumbing, electrical installation (switches and sockets), under floor heating on both the ground floor and first floor based on a heat pump and photovoltaic (solar) panels). – Second phase Townhouse pricing –
pricing for mid terrace properties is – PLN 800,000 (plot about 225m2).
Corner properties are priced at – PLN 850,000 (plot of land approximately 340 – 460m2).
There is no purchaser commission/ provision to be paid. If you have interest in these incredible homes, would like to view or have any questions please do not hesitate to contact me.






